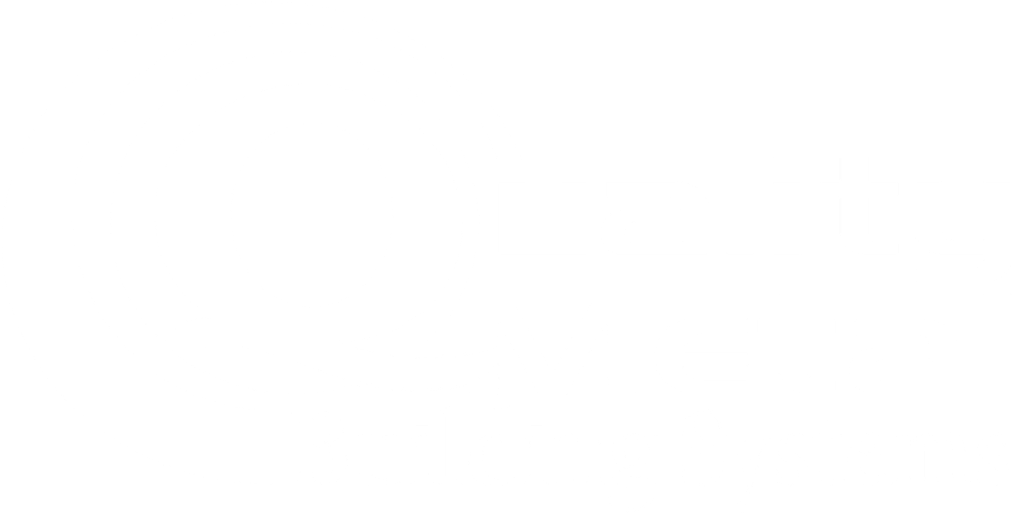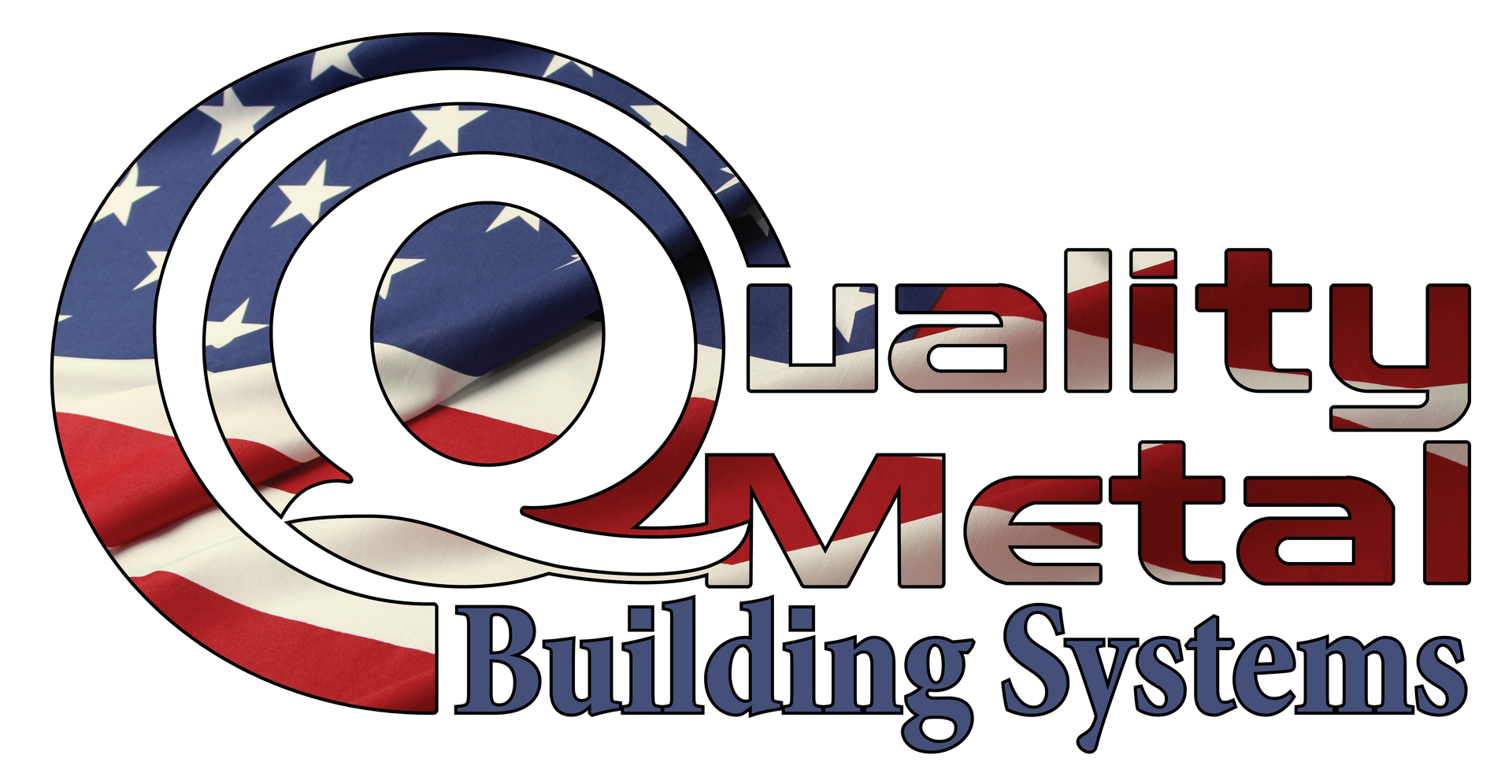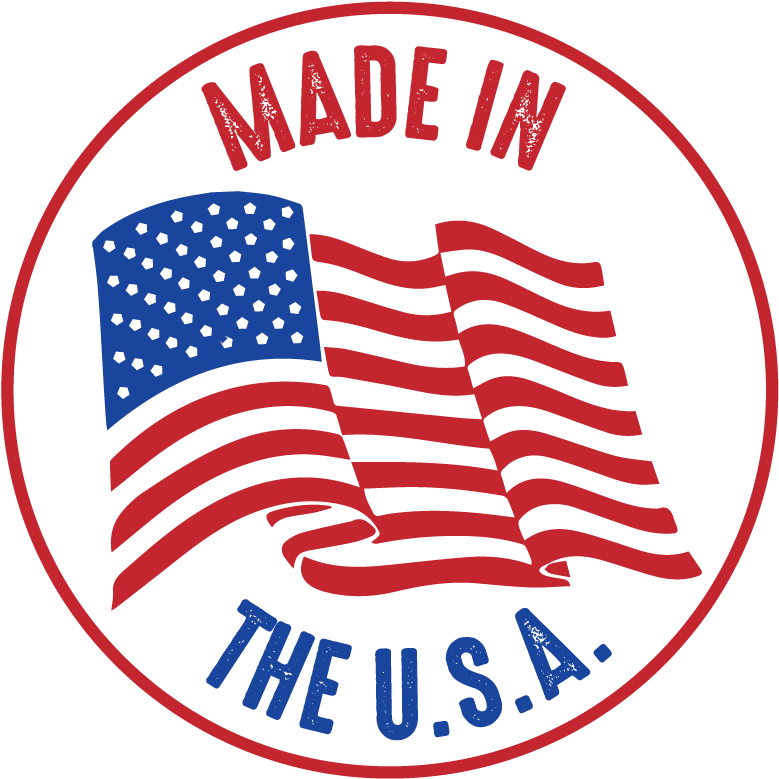PRE-ENGINEERED METAL BUILDINGS FOR THE ENTIRE NATION
QUALITY METAL BUILDING SYSTEMS' MISSION
Quality Metal Building Systems is dedicated to delivering superior metal building solutions that consistently meet or exceed customer expectations for quality, durability, and value. We are committed to creating a positive and safe work environment where our employees can thrive and excel through continuous development.
TOP QUALITY CONSTRUCTION SERVICES
We take your ideas and mesh them with our experience & expertise.
We offer design & build services to ensure you get the building you want! Quality Metal Building Systems designs and fabricates pre-engineered buildings using industry-leading design technologies. Our dedication to design and detailing ensures that your project will be fabricated with precision and accuracy. It's our priority to provide a "contractor-friendly" building that facilitates the erection process and defines quality. We primarily focus on site work, foundations, fabrication, and erection; however, if you're needing additional services for your building project, let us know and we'll see what we can do. If we cannot provide you with a solution ourselves, we will refer you to someone who can! We collaborate with many of the contractors & subcontractors in our region.
ERECTION SERVICES
We provide erection services, which is the installation of structural steel. This includes welding and fastening structural elements. Quality Metal Building Systems stays up to date with the most modern techniques for doing this, which ensures efficiency and quality workmanship from start to finish.
SITE DEVELOPMENT
Site development is an essential aspect of your building project, and includes work related to the ground underneath and around the structure. This would include:
- Surveying: The initial step in site development, surveying helps in determining boundaries, as well as marking out the site and verifying the location of the proposed structure. This precedes the design & engineering phase.
- Excavation & Grading: The process of preparing the land for the actual structure. This entails smoothing out the soil, flattening an area, building an area up, or sloping it to a certain degree, depending on the site requirements.
- Drainage & Erosion Control: The final, but crucial, phase of site development, this process involves digging ditches as well as forming & grading the land to prevent erosion, flooding, or standing water anywhere on the site. Finishing off site development with seeding & landscaping services is also vitally important for effective drainage & erosion control.
RED IRON BUILDINGS FOR THE USA
Red iron buildings are constructed using steel I-beams, which are thickest at the joints between rafters and columns, forming a "rigid frame". The term "red iron" refers to the iron oxide coating on the steel, which provides a protective barrier against corrosion. The rigid frame design and the use of high-quality steel make red iron buildings extremely strong and durable, capable of withstanding heavy loads, strong winds, and seismic activity.
Red iron buildings offer significant design flexibility, allowing for wide, open spaces and various customization options to meet specific project needs. While the initial investment might be higher than some other building types, the long-term cost-effectiveness of red iron buildings is attributed to their durability, low maintenance requirements, and long lifespan. Additionally, the pre-engineered nature of red iron buildings contributes to a faster construction process compared to traditional construction methods.
Ready to get started? Call today to begin planning your project with the experts in metal building manufacturing & construction in Northwest Arkansas - serving clients nationwide!
RED IRON BUILDING USES & PURPOSES
Don't see what you're looking for listed? Give us a call and we'll discuss what you want and figure out how to do it!
WHY CHOOSE RED IRON?
Lower Insurance Costs
Red iron buildings are extremely durable, as well as fire & pest resistant. This resilience translates to a lower likelihood of claims for property damage, which can lead to lower insurance premiums.
Multi-Purpose
Red iron buildings are highly adaptable, and their multi-purpose nature is one of their greatest strengths. The key to this versatility lies in the clear-span design, which eliminates the need for internal load-bearing walls and allows for a completely open interior that can be customized and reconfigured as needed.
Low Maintenance
Red iron buildings are known for being low maintenance. This is one of their biggest advantages. Because they are immune to mold, pests, and rot, red iron buildings tend to hold their value longer than structures built with traditional materials like wood.
FAQs
How much do Bardominiums cost to build?
The cost of a Barndominium is highly variable because it depends almost entirely on your level of customization and finish. Unlike a simple commercial shell, a barndominium is a custom residential project.
We focus on the structural, long-term integrity, which is the pre-engineered red iron shell. The overall cost comes down to three main factors:
- The Structural Shell (Our Expertise): Building the red iron shell (foundation, frame, roof, and siding) is the most budget-efficient part of the build. Because it uses pre-engineered metal instead of traditional stick framing, construction time and material waste are significantly reduced.
- Location & Code: Your location dictates local labor rates, material costs, and strict engineering requirements for wind load and snow load, which directly impact the final cost of the steel structure and foundation.
- Interior Finishes (The Biggest Variable): This is where costs fluctuate most dramatically. The range of finishes is vast:
- Basic/Mid-Range: Standard drywall, laminate flooring, off-the-shelf cabinetry, adn efficient HVAC.
- High-End/Luxury: Custom cabinetry, exotic countertops, spray foam insulation, radiant floor heating, and premium fixtures.
Can Quality Metal Building Systems Build Pole Barns?
While we specialize in the superior Red Iron/PEMB system, we do offer agricultural structures and large shops that share similar functions as a pole barn, but with a foundational difference:
- Red Iron/PEMB (Our Method): Uses durable steel I-beams anchored to a concrete slab foundation. This engineering provides a non-combustible frame, pest resistance, and guaranteed structural integrity for a lifetime investment.
- Post-Frame (Pole Barns): Uses laminated wood posts embedded in the ground. While often a slightly lower initial cost, it lacks the fire resistance and long-term durability of red iron and can be susceptible to ground-level wood decay and pests.
In short, we build superior steel structures designed to last generations—not just pole barns. We build metal buildings for agricultural, commercial, and residential use that meet or exceed all the functional requirements of a pole barn, but with the unmatched quality and stability of a red iron structure.
Where can you ship your Prefabricated Metal Buildings?
We proudly serve the entire United States of America. Our expert team manages the design and custom fabrication here, and we coordinate all logistics to deliver your red iron kit and licensed construction services (if needed) to your build site anywhere in the United States. Build with Quality—no matter where you are.
What is a Prebuilt Red Iron Building?
Red iron offers unparalleled structural integrity and durability compared to traditional wood construction. It provides clear-span interiors (no load-bearing walls required), is non-combustible, resistant to pests, and requires minimal maintenance over its lifespan. For agricultural, commercial, or residential projects like barndominiums, it is simply the most robust, fastest, and most adaptable building system available.
Are your prefabricated metal buildings truly "custom," or am I limited to standard plans?
Our buildings are absolutely custom-engineered to your precise needs. The term "pre-engineered" simply means the steel components are designed and fabricated off-site in a controlled environment, which maximizes quality and minimizes waste.
STILL HAVE A QUESTION?
We’re here to help! Reach out to our team anytime — we’ll be happy to answer your questions and guide you through the best building options for your needs.



