COMMERCIAL PROJECTS
QUALITY- HARD TO EXPLAIN, EASY TO RECOGNIZE
© 2026
All Rights Reserved Quality Building Systems | Powered by Flypaper | Privacy Policy
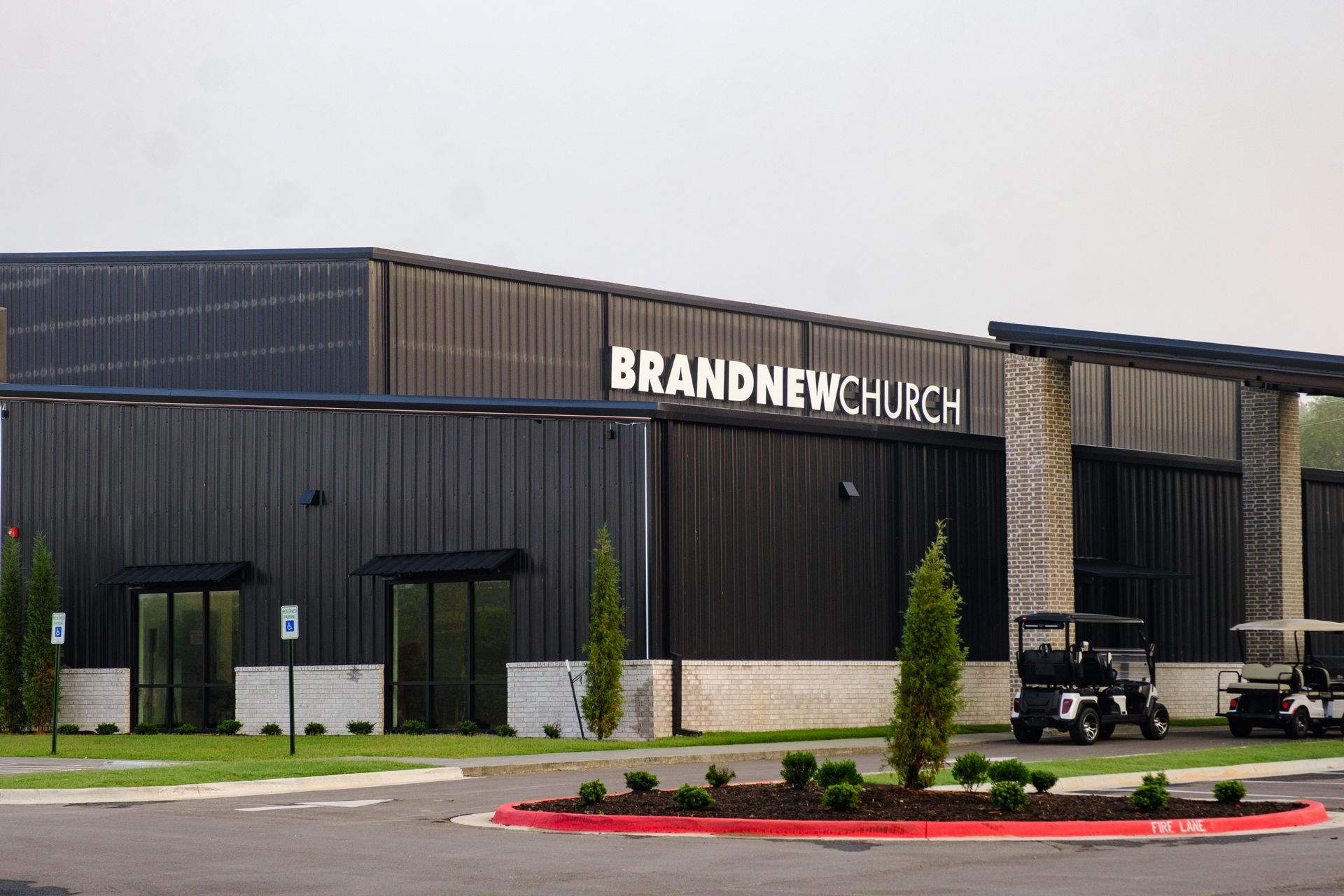
Brand New Church
This brand-new 49,104-square-foot church in Farmington, AR, built by Coyle Enterprises, is a unique architectural composition of five interconnected buildings forming one cohesive structure. The design features an elevated roof section in the sanctuary, a prominent entrance bump-out flanked by partial parapet walls, and cantilevered awnings over the front windows, adding both depth and visual interest to the facade.
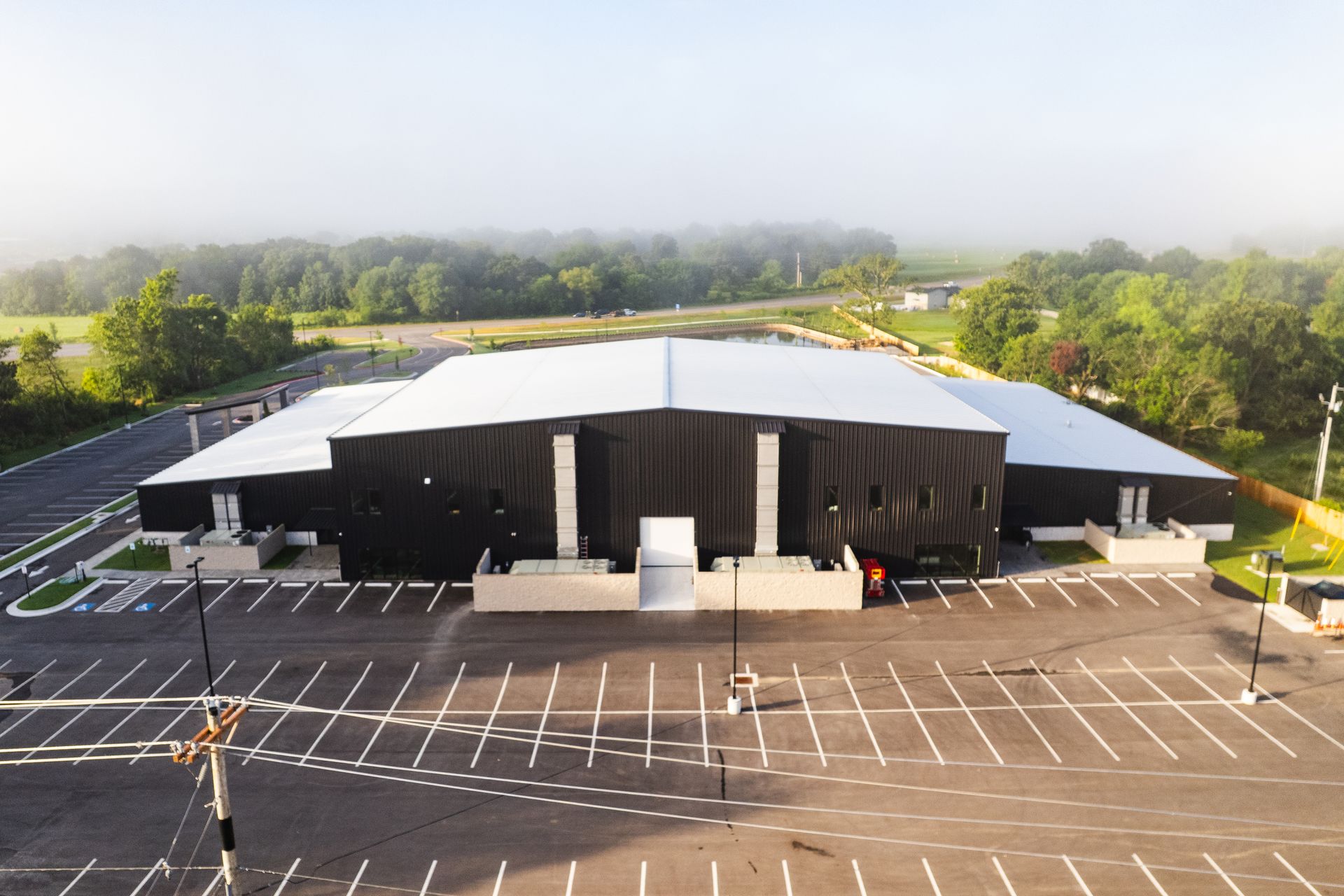
Building Specifications
Location: Farmington, AR
Purchaser/General Contractor: Coyle Enterprises
Square Footage: 49,104
Type of Building: Commercial
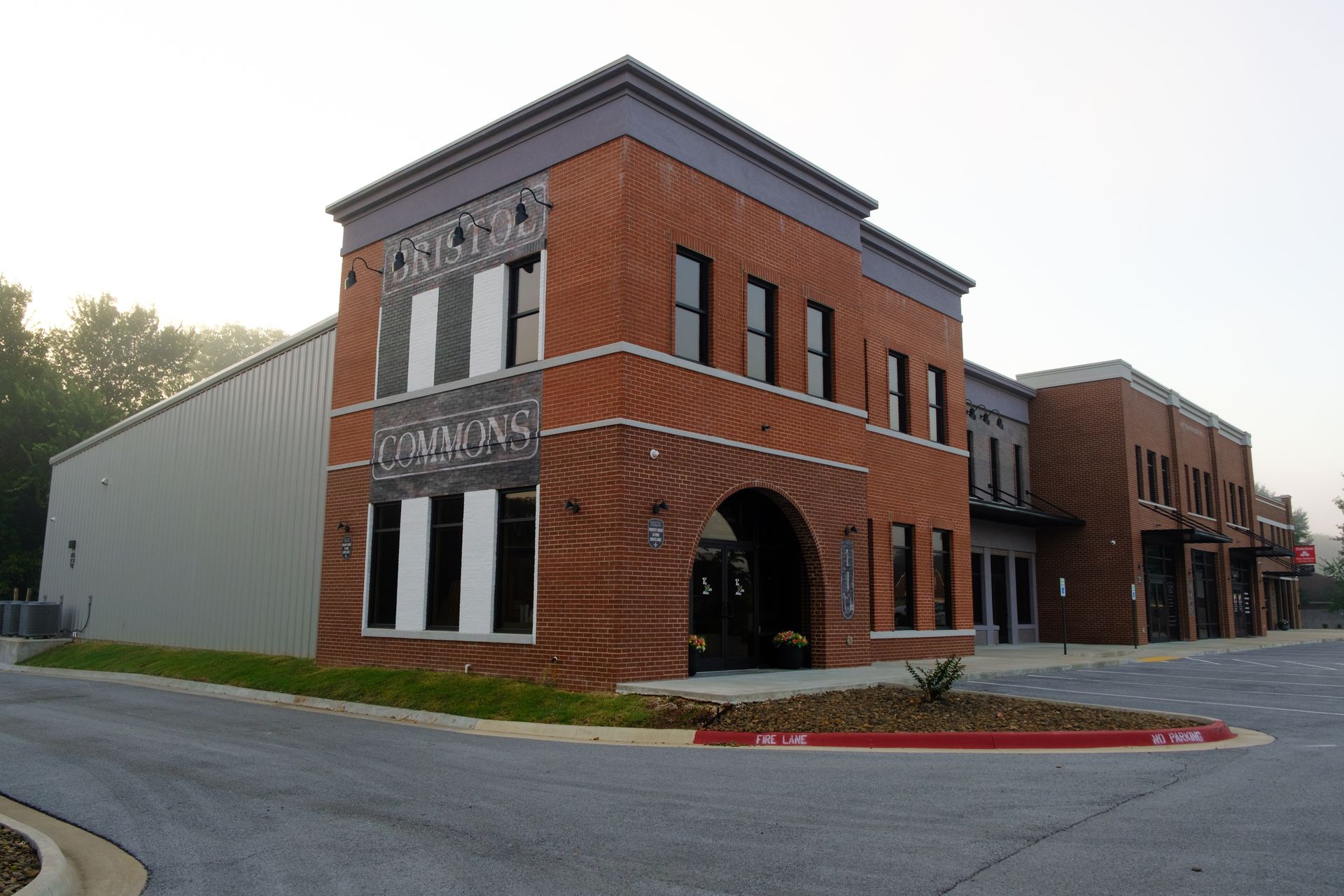
Bristol Commons
Located in Farmington, AR, this 24,970-square-foot project by Coyle Enterprises features four stepped buildings seamlessly combined into one striking structure. Highlights include cantilevered overhangs and upper and lower commercial glass facades, blending bold design with functionality.
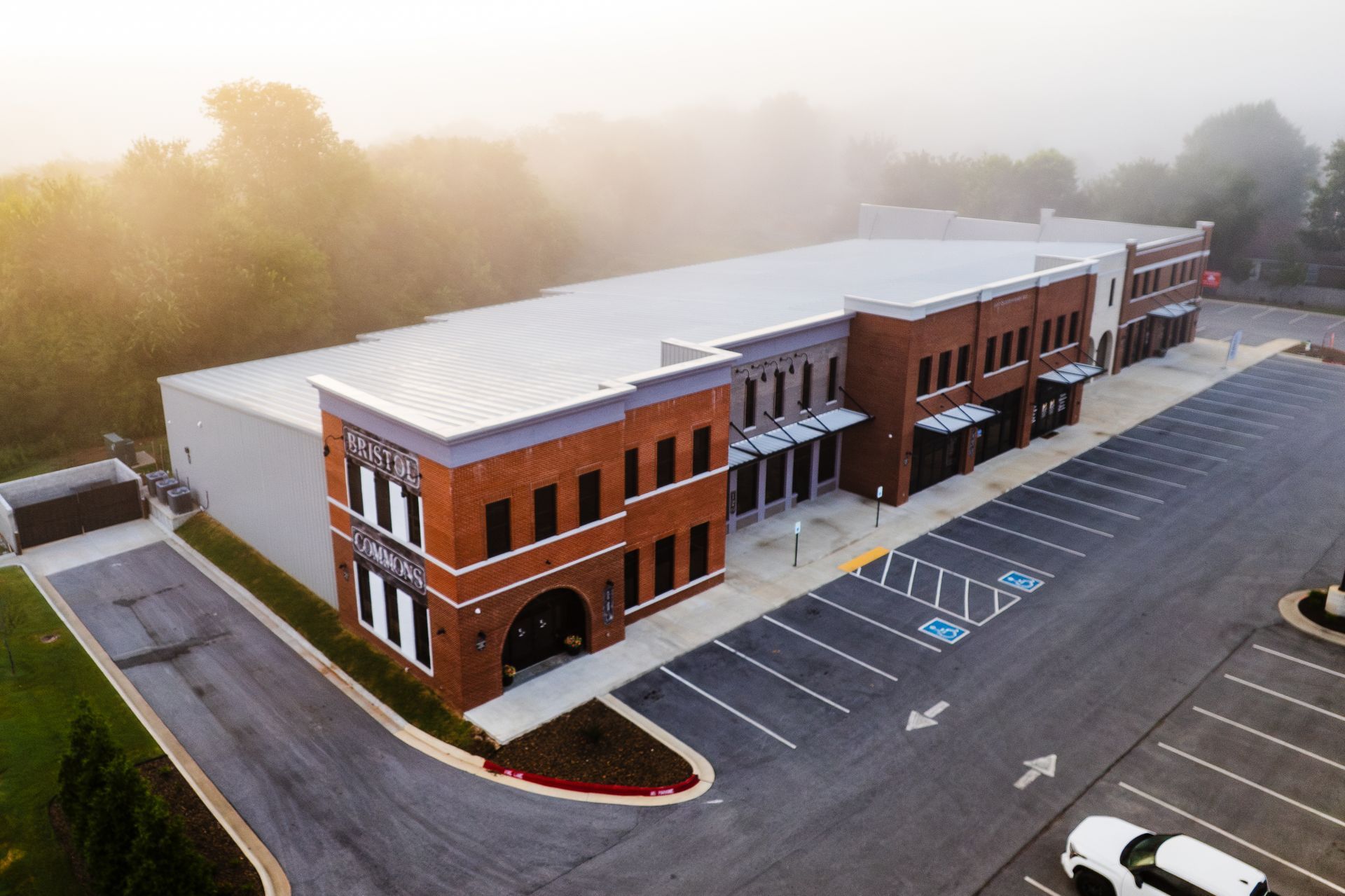
Building Specifications
Location: Farmington, AR
Purchaser/General Contractor: Coyle Enterprises
Square Footage: 24,970
Type of Building: Commercial
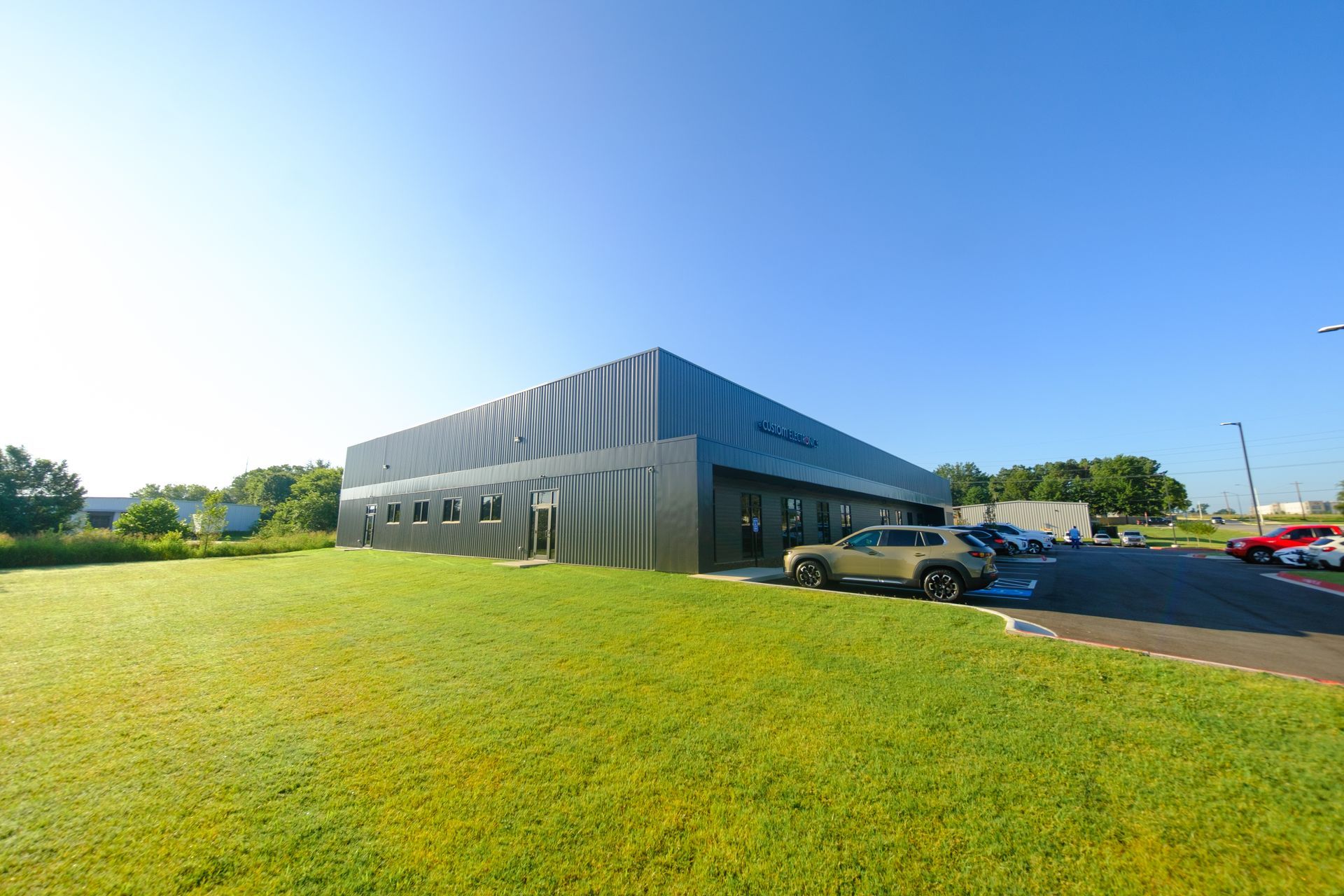
Custom Electronics
This 18,500-square-foot facility for Custom Electronics in Lowell, AR, was developed by Whitley Construction Services and showcases a sleek monoslope roof design. A three-sided parapet wall extends above the roofline for added architectural impact, while a 5-foot cantilevered overhang enhances the building’s front facade. A 3-foot Precision-Loc™ accent panel adds a modern touch to the front and one side of the structure.
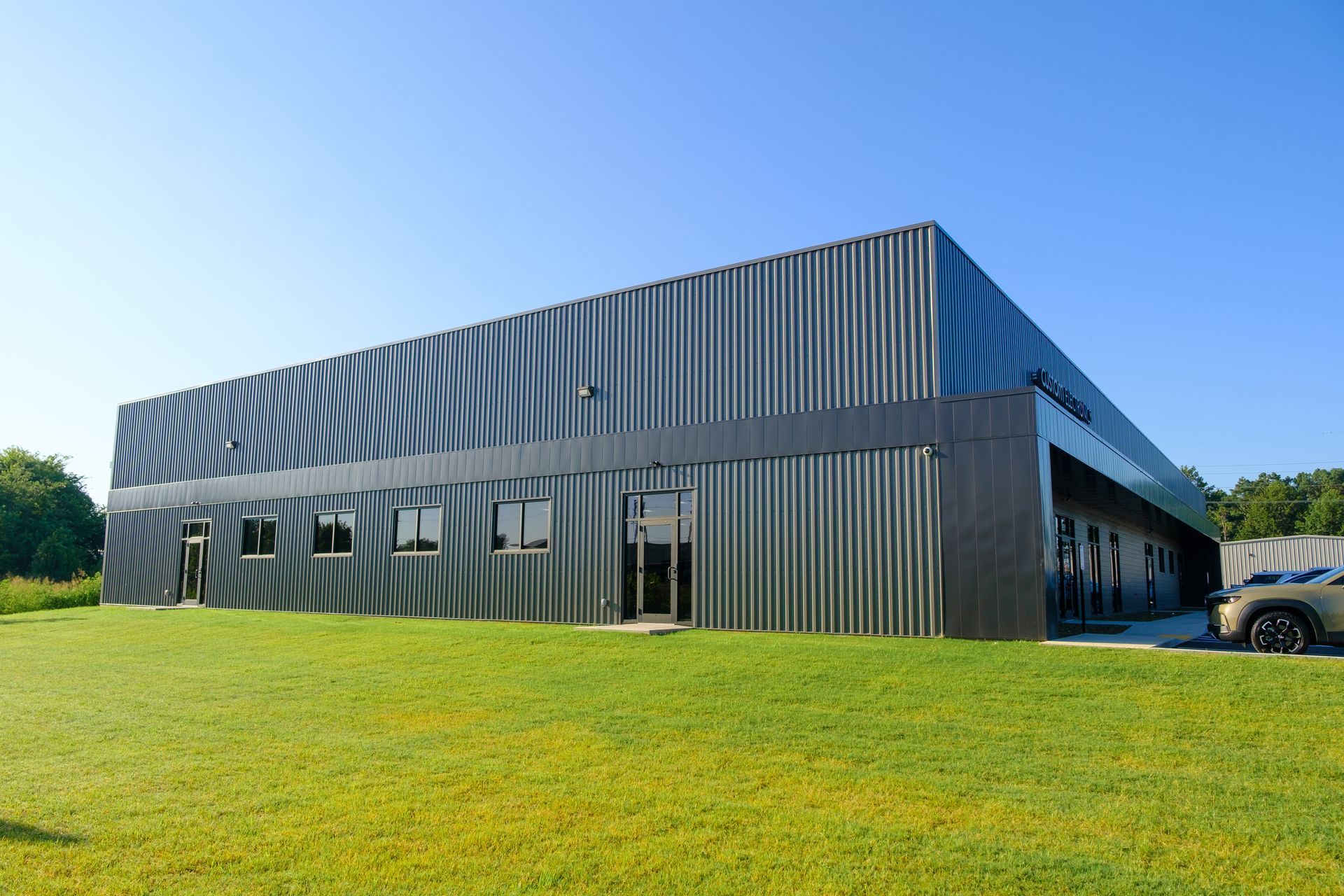
Building Specifications
Location: Lowell, AR
Purchaser/General Contractor: Whitley Construction Services
Square Footage: 18,500
Type of Building: Commercial
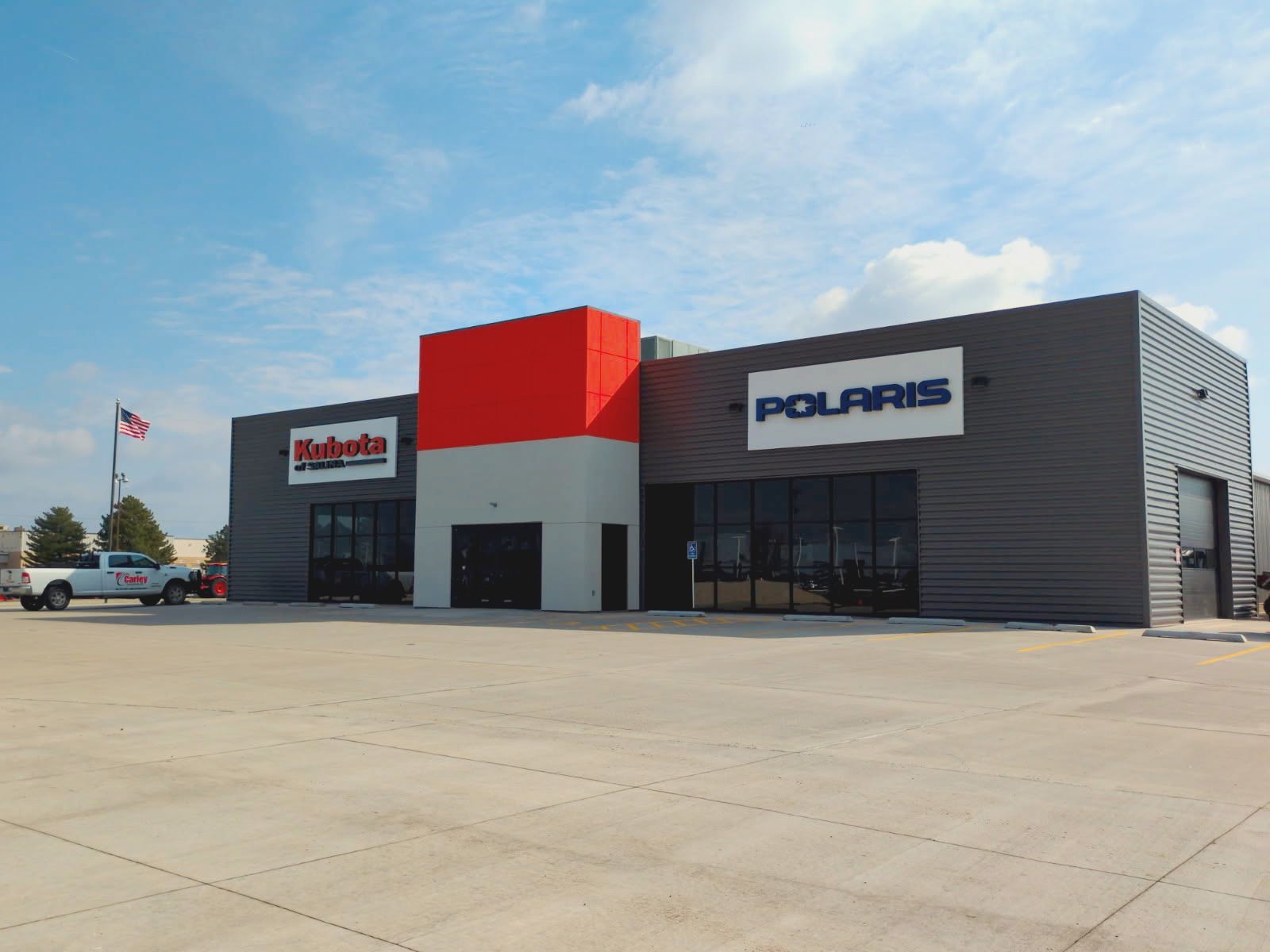
Kubota Exports Building
This new storefront is seamlessly attached to an existing structure and features a clean single-slope design with a prominent bump-out front entryway for added visual appeal. Engineered for compatibility with stud wall construction and a parapet cap, it offers flexibility in exterior finishing. The building is equipped with high-performance Simple Saver® insulation and a framework designed to support exposed industrial-style HVAC ductwork and lighting.
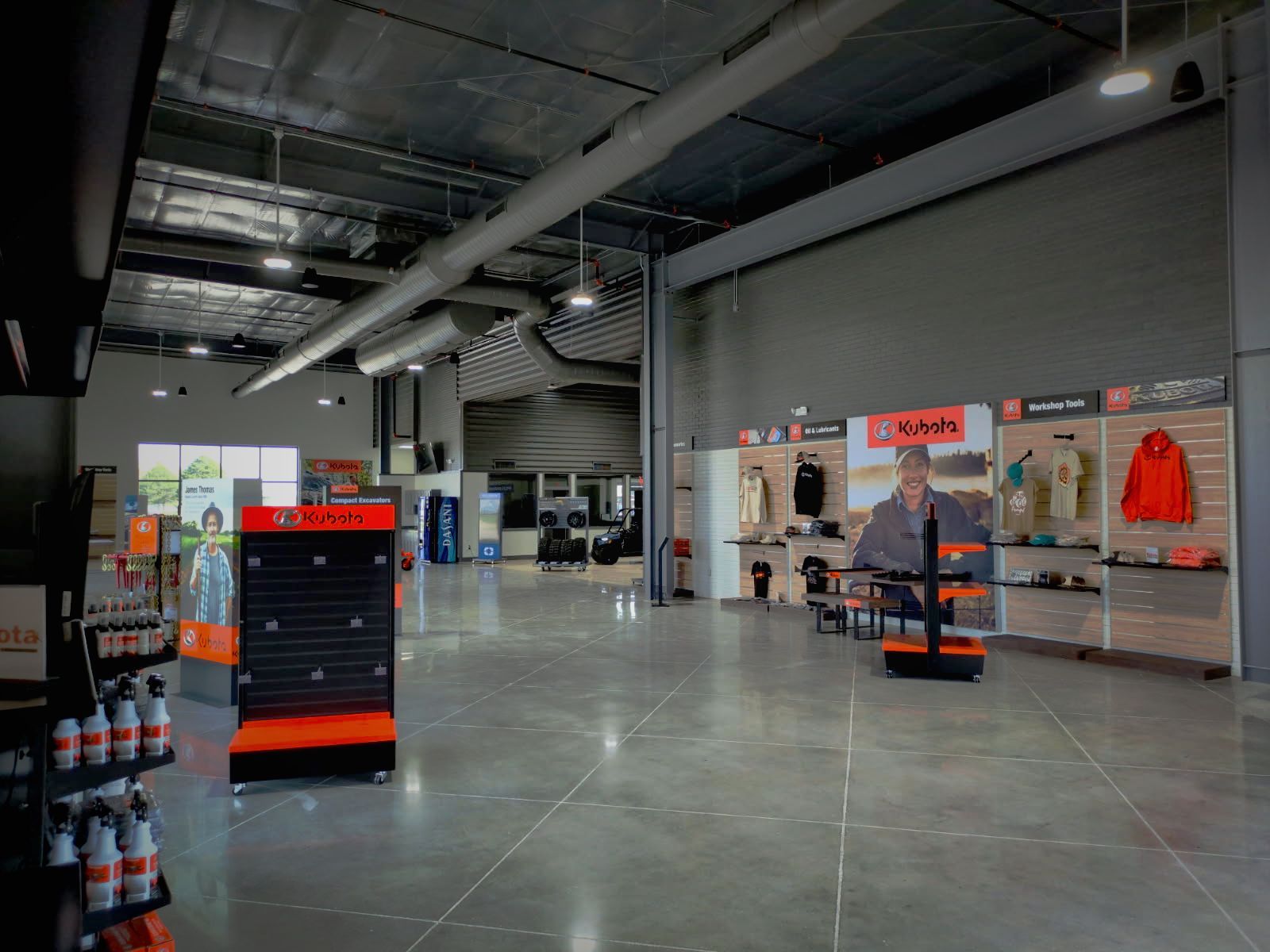
Building Specifications
Location: Salina, KS
Purchaser/General Contractor: Carley Construction
Square Footage: 3,840
Type of Building: Commercial
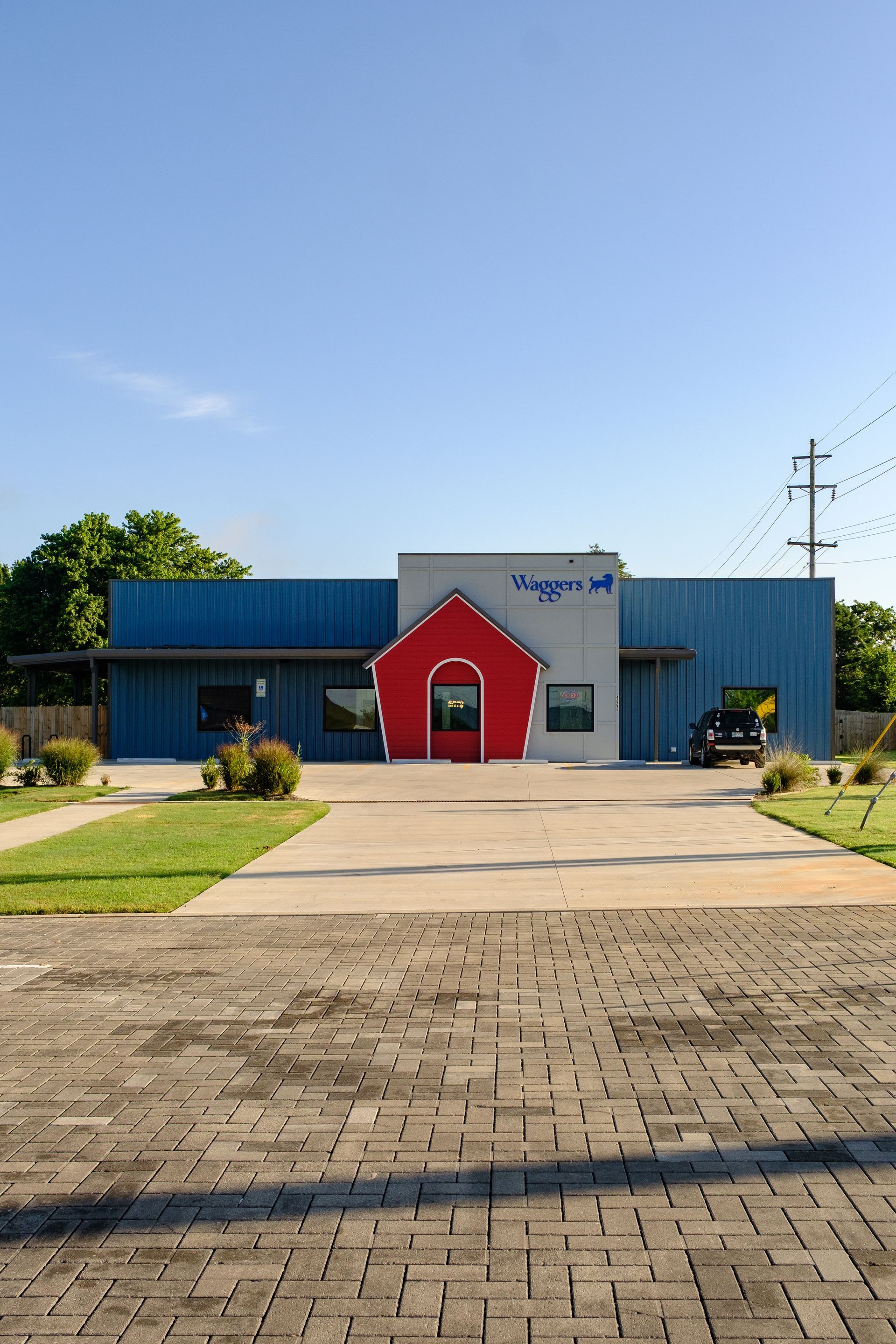
Waggers
Located in Fayetteville, AR, this 4,960-square-foot facility for Waggers was built by Coyle Enterprises. The single-slope structure features three functional overhangs and parapet walls on both sides, offering a clean, modern look with added architectural dimension.
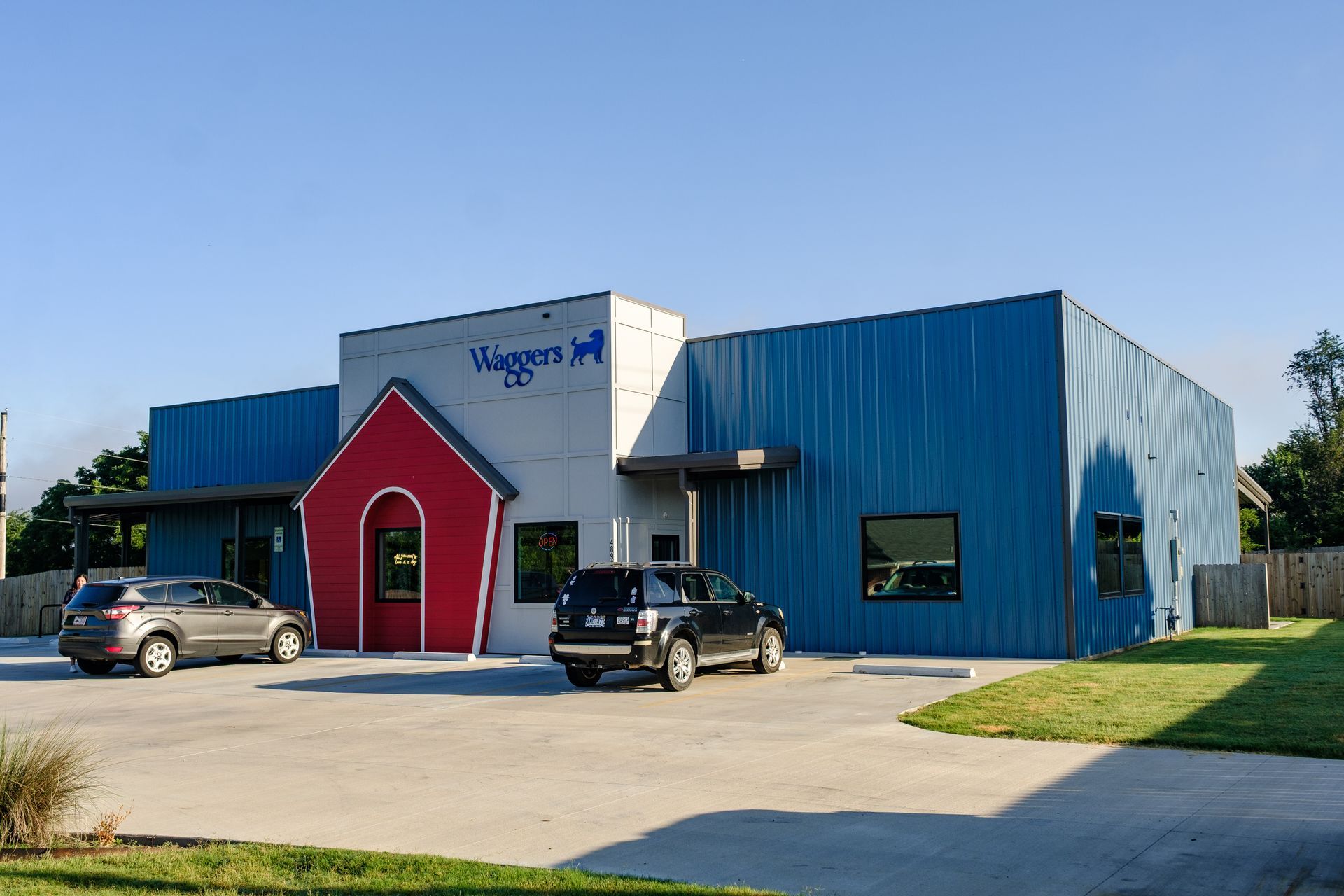
Building Specifications
Location: Fayetteville, AR
Purchaser/General Contractor: Coyle Enterprises
Square Footage: 4,960
Type of Building: Commercial
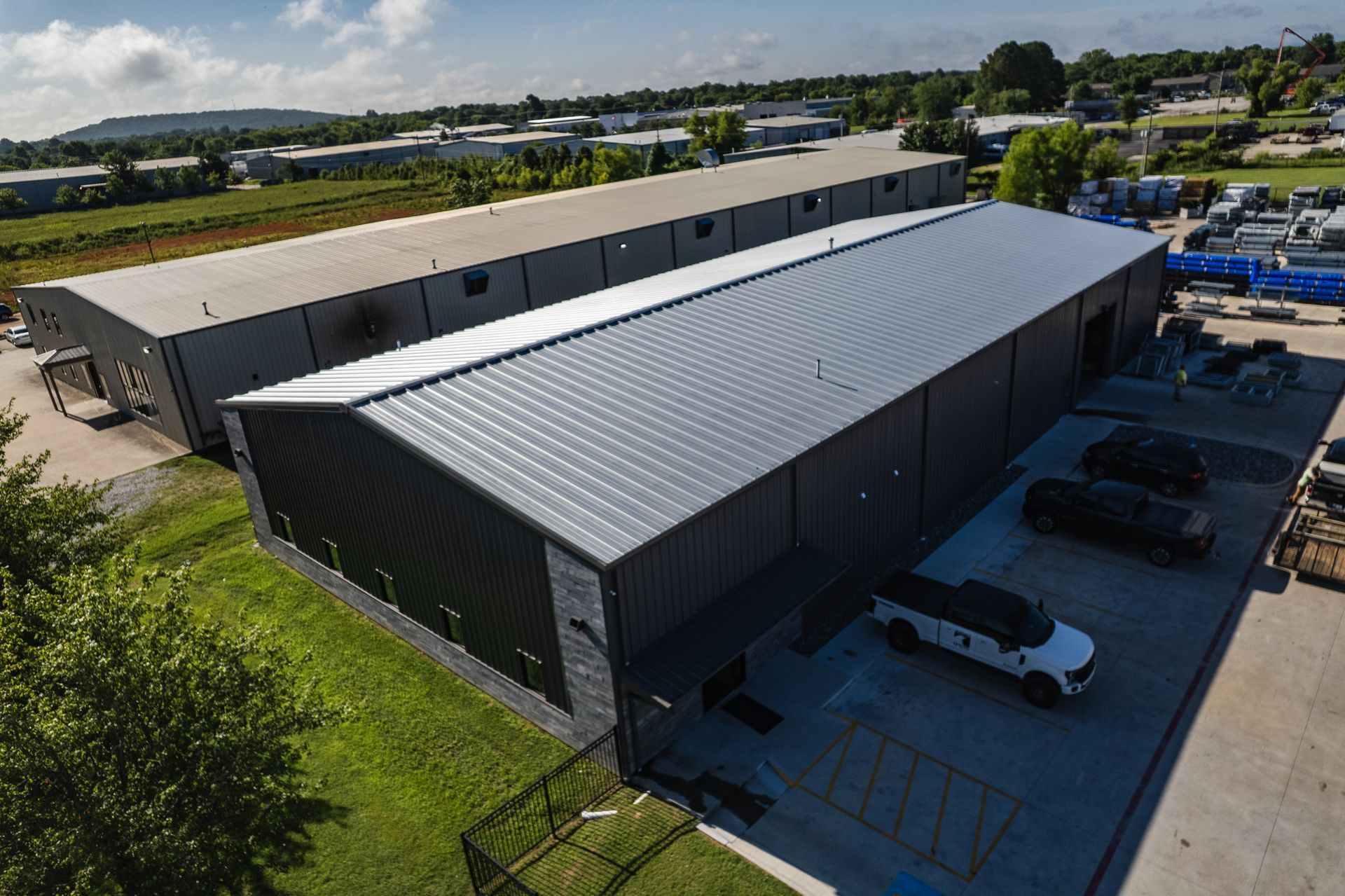
Shiloh Fence & Gate Supply
This 10,500-square-foot facility for Shiloh Fence & Gate Supply in Springdale, AR, features a sleek design highlighted by a 5-foot cantilevered canopy over the front entrance. Horizontal windows provide natural light and modern appeal, while standing seam roof panels ensure long-lasting performance and a clean, streamlined look.
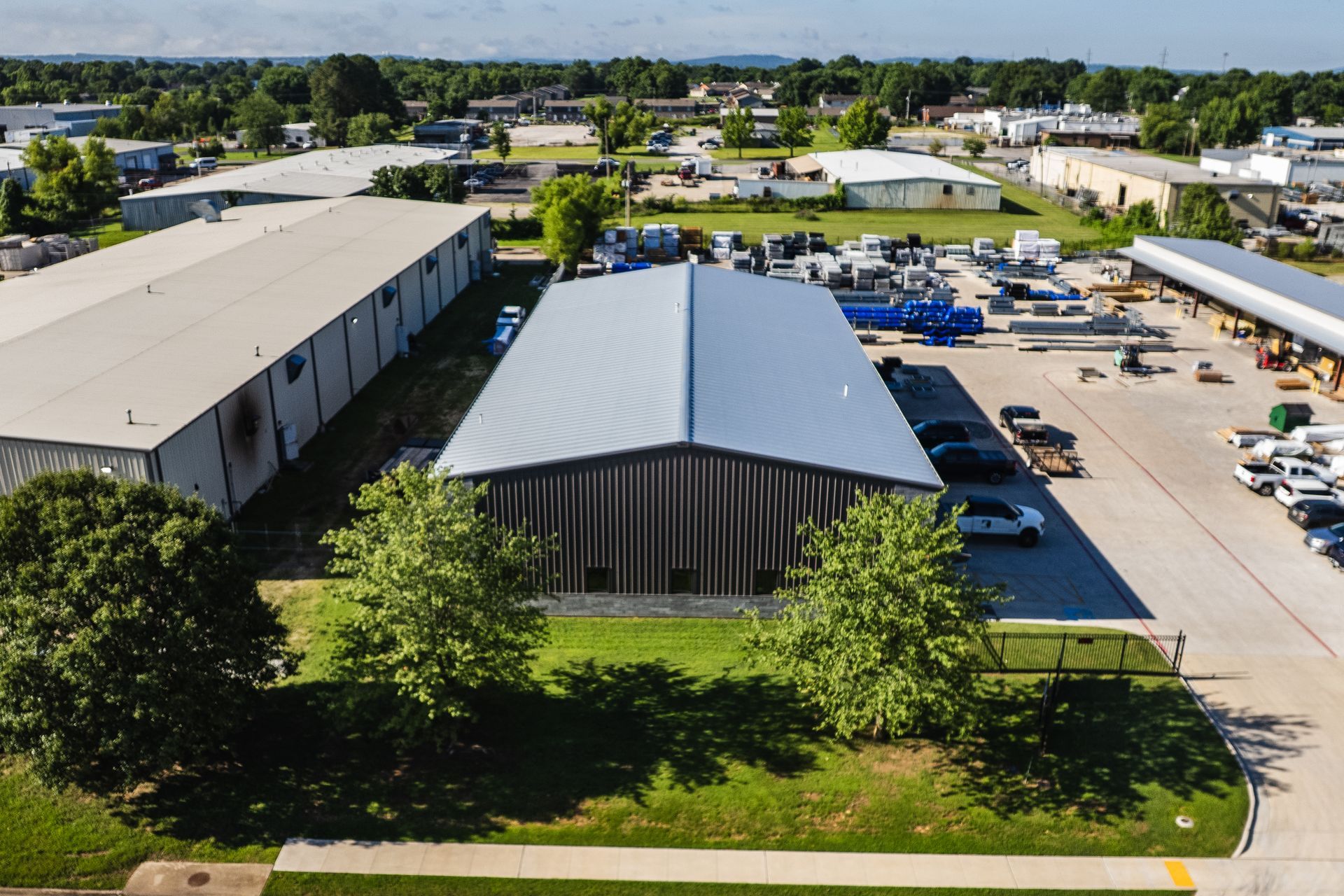
Building Specifications
Location: Springdale, AR
Purchaser: Shiloh Fence & Gate Supply
Square Footage: 10,500
Type of Building: Commercial
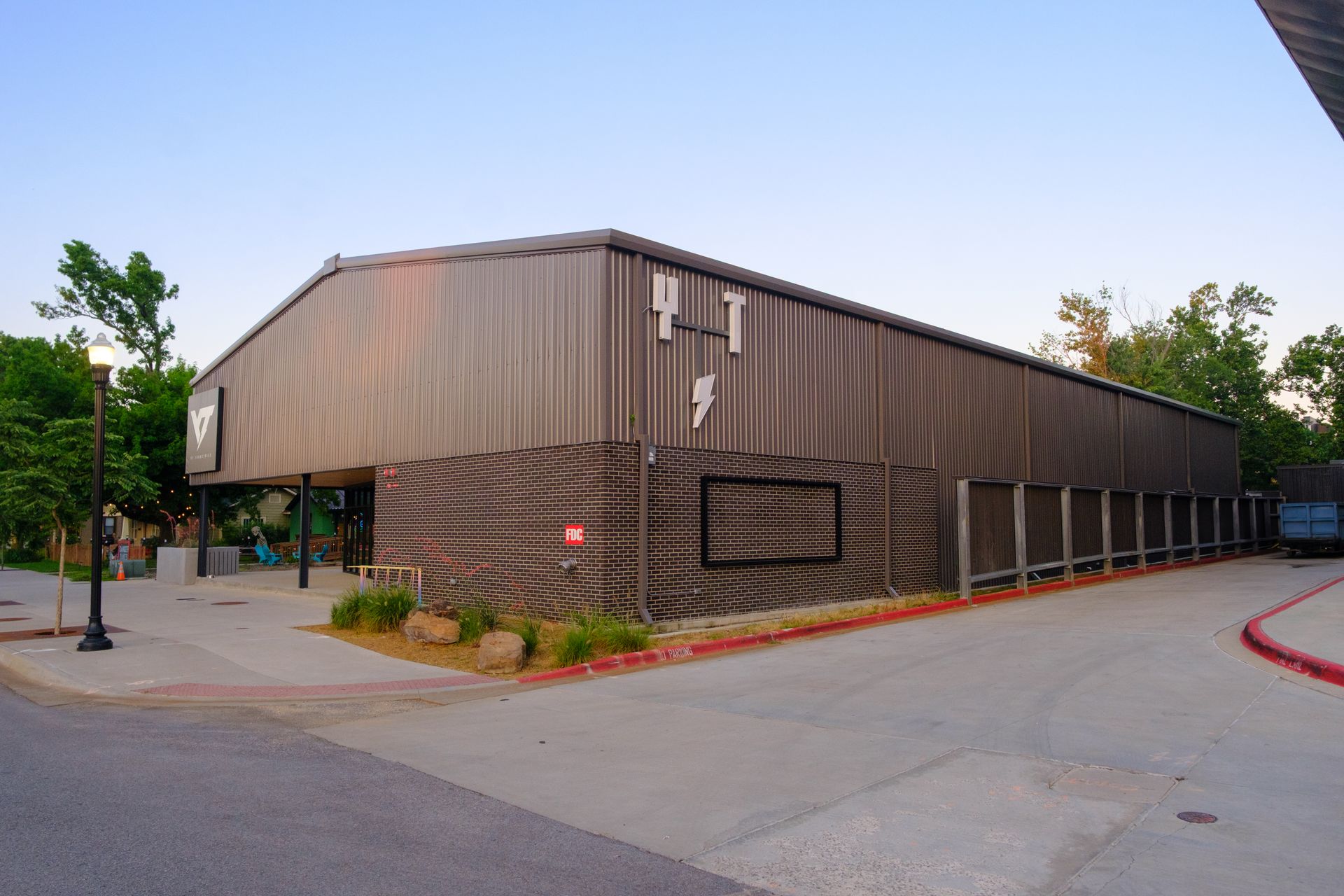
YT Mill
Located in Bentonville, AR, the 7,930-square-foot YT Mill facility was developed by Ross Construction Group. The building features a cantilevered overhang for added architectural interest and functionality, along with a mezzanine level that provides valuable additional workspace and flexibility.
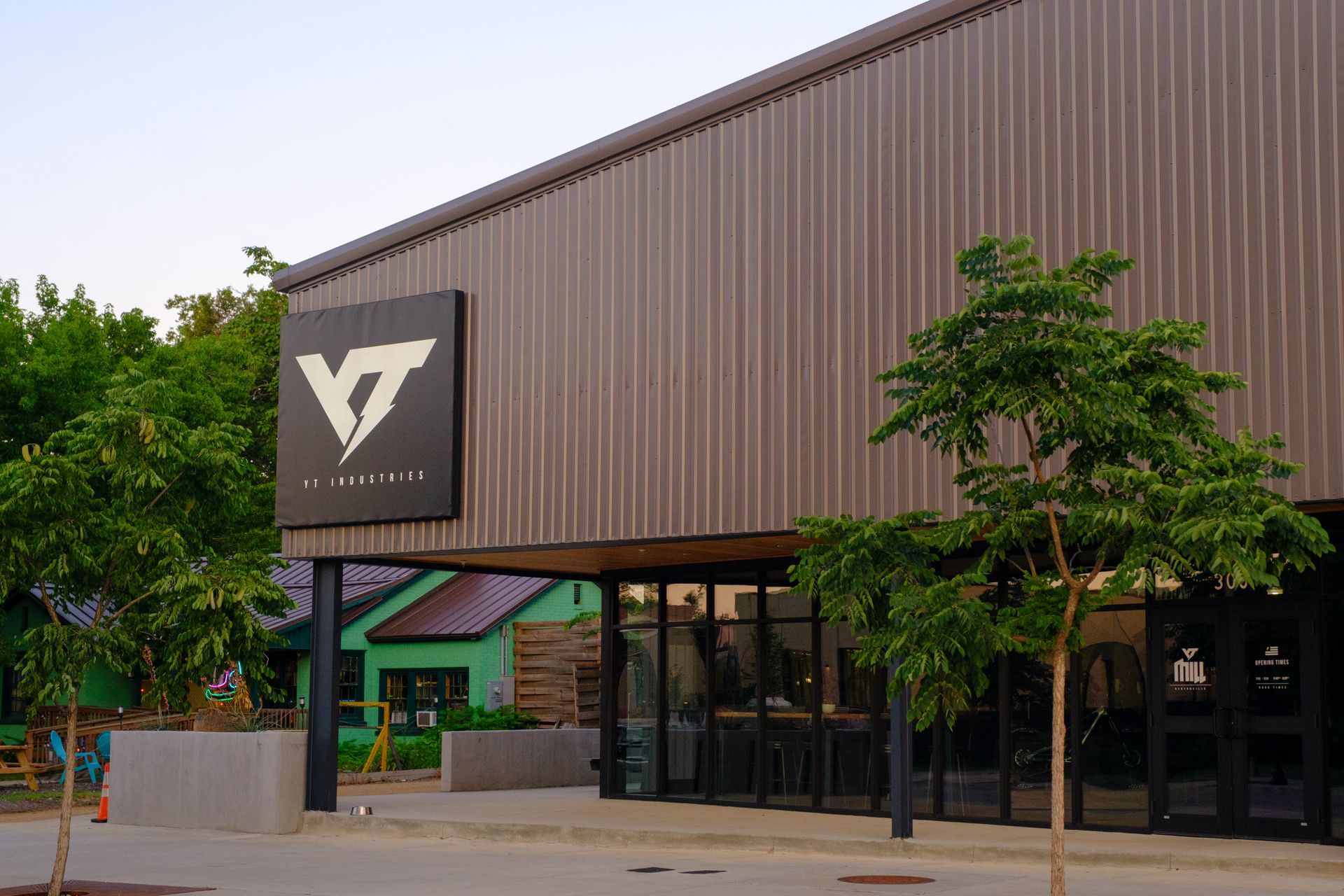
Building Specifications
Location: Bentonville, AR
Purchaser/General Contractor: Ross Construction Group
Square Footage: 7,930
Type of Building: Commercial
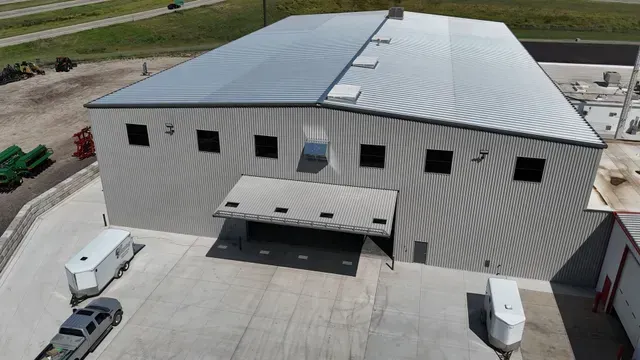
Kanequip Inc.
This 25,250-square-foot Kanequip, Inc. facility features a 125-foot clear span, 41-foot-wide overhead door, and 24-gauge standing seam roof. It’s engineered for multiple rooftop units and includes a full-length overhead crane system for heavy-duty operations.
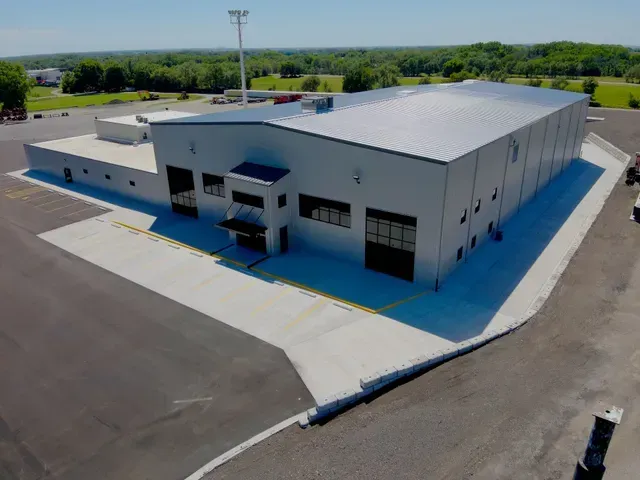
Building Specifications
Location: Solomon, KS
Purchaser/General Contractor: Carley Construction
Square Footage: 25,250
Type of Building: Commercial
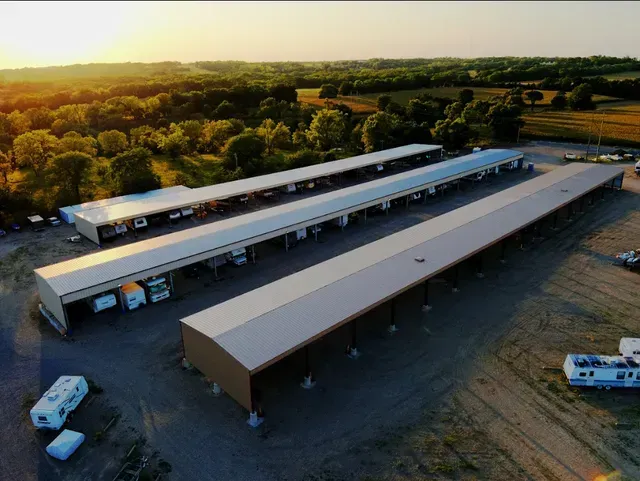
Clinton Storage
Located in Lawrence, KS, this 16,128-square-foot Clinton Storage facility features a practical standard gable design, offering durability and efficient use of space. Designed with future growth in mind, the building includes expandable endwalls, allowing for straightforward and cost-effective expansion as storage needs increase. This flexibility makes it an ideal solution for long-term scalability.
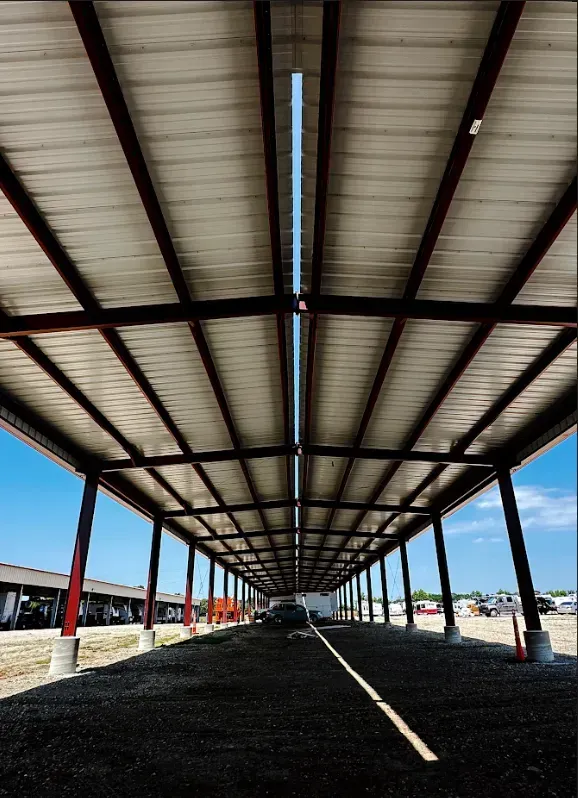
Building Specifications
Location: Lawrence, KS
Purchaser/General Contractor: Carley Construction
Square Footage: 16,128
Type of Building: Commercial
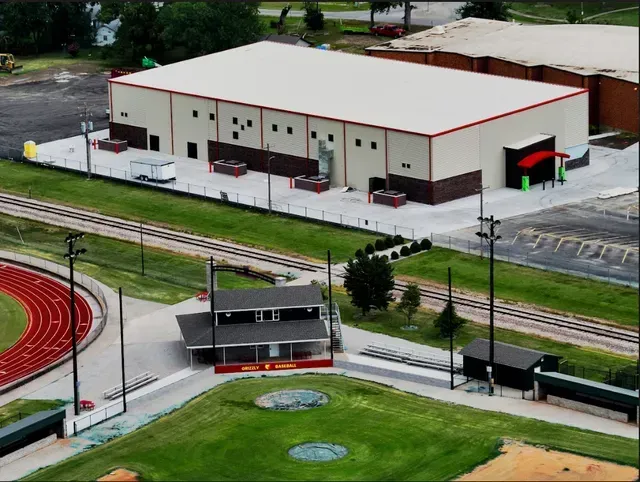
Labette County High School Gym
Located in Altamont, KS, the 20,800-square-foot Labette County High School Gym features a 100-foot clear span single-slope design, providing a wide, unobstructed interior ideal for athletic use. The facility is topped with a durable 24-gauge standing seam roof and includes a distinctive bump-out entryway accented by an arched canopy, adding both function and visual appeal.
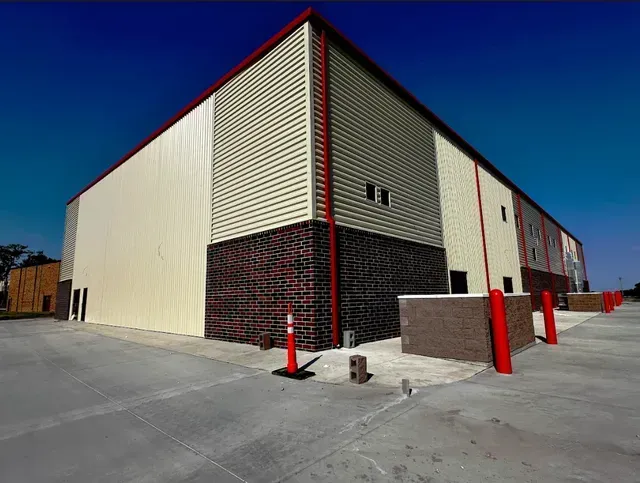
Building Specifications
Location: Altamont, KS
Purchaser/General Contractor: Crossland Construction
Square Footage: 20,800
Type of Building: Commercial
QUALITY- HARD TO EXPLAIN, EASY TO RECOGNIZE
All Rights Reserved Quality Building Systems | Powered by Flypaper | Privacy Policy