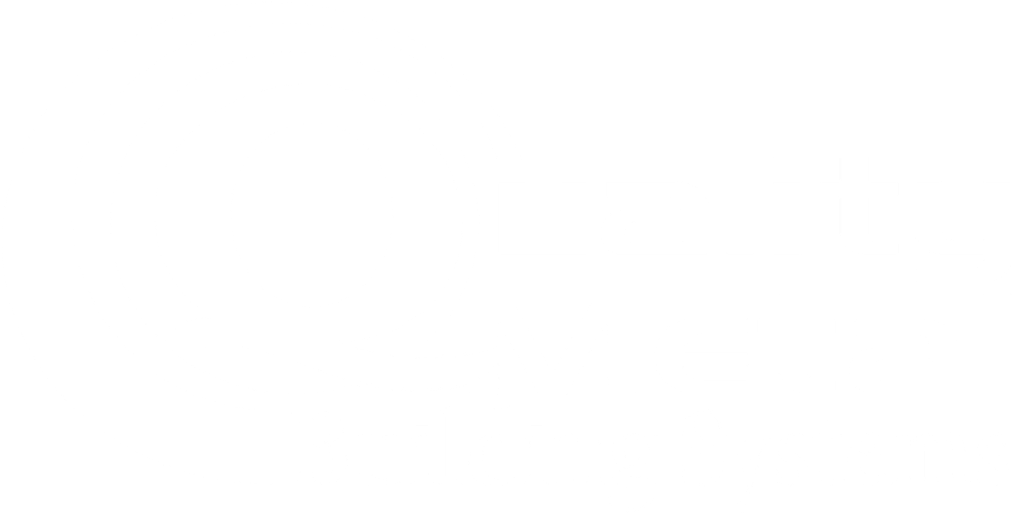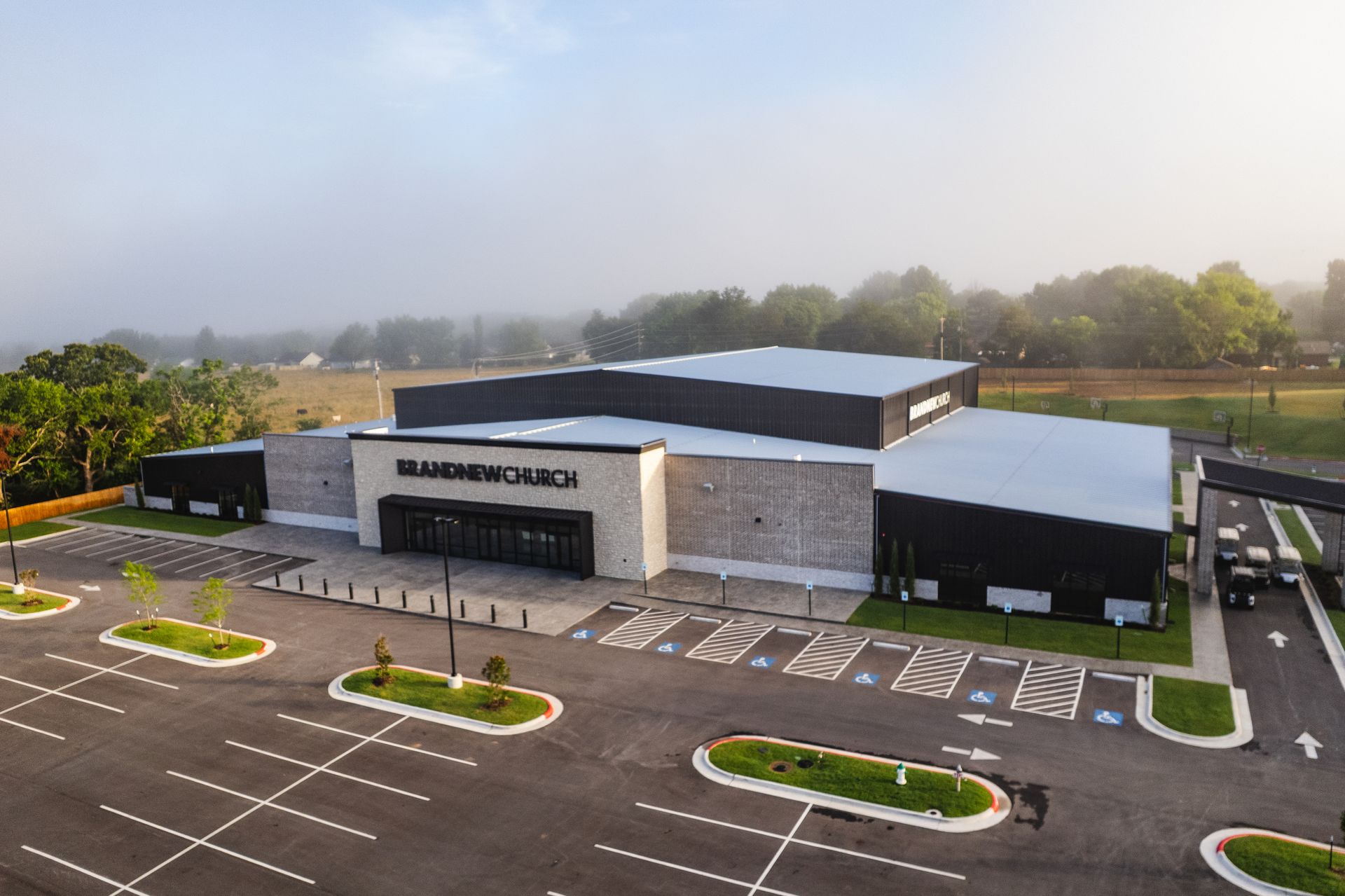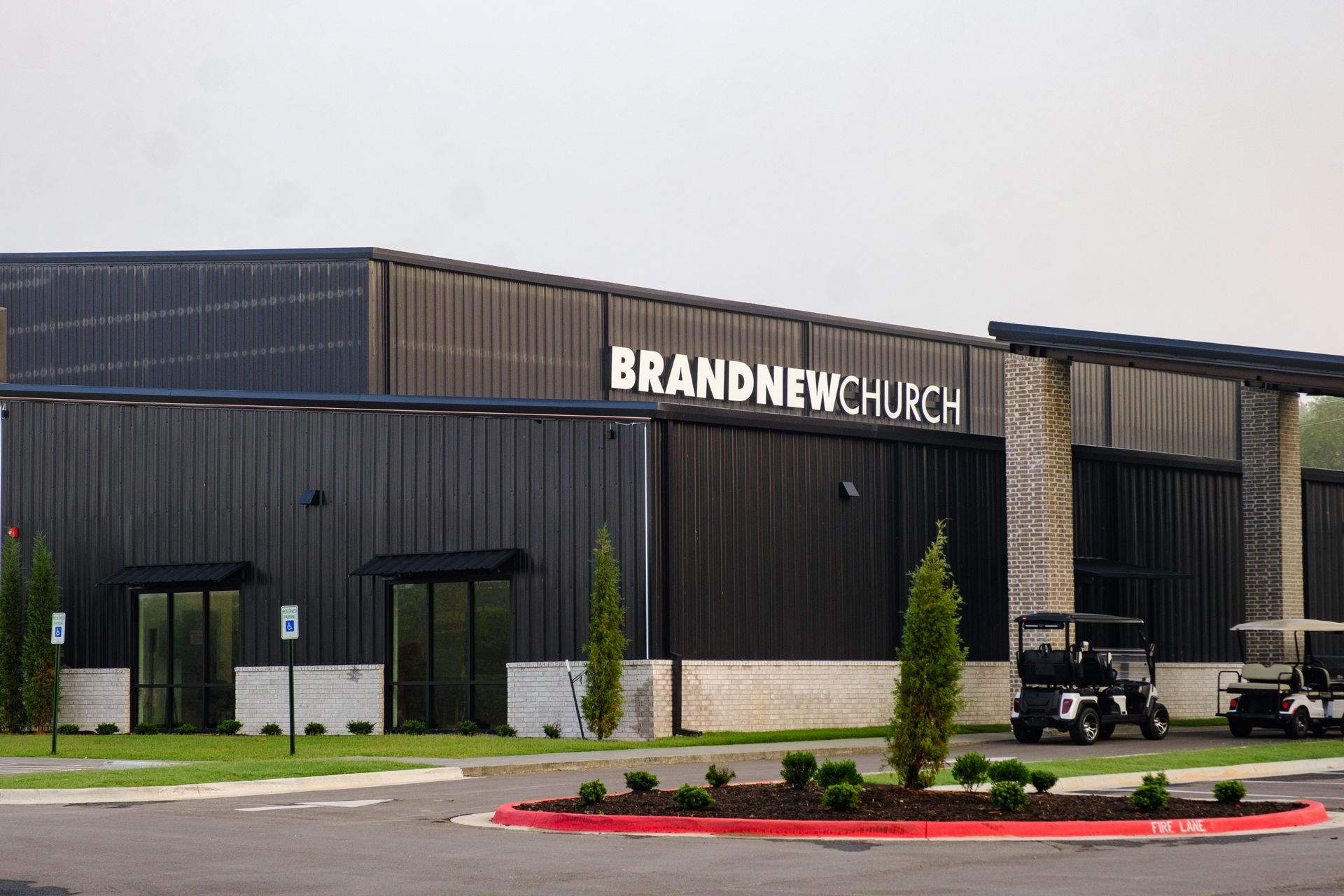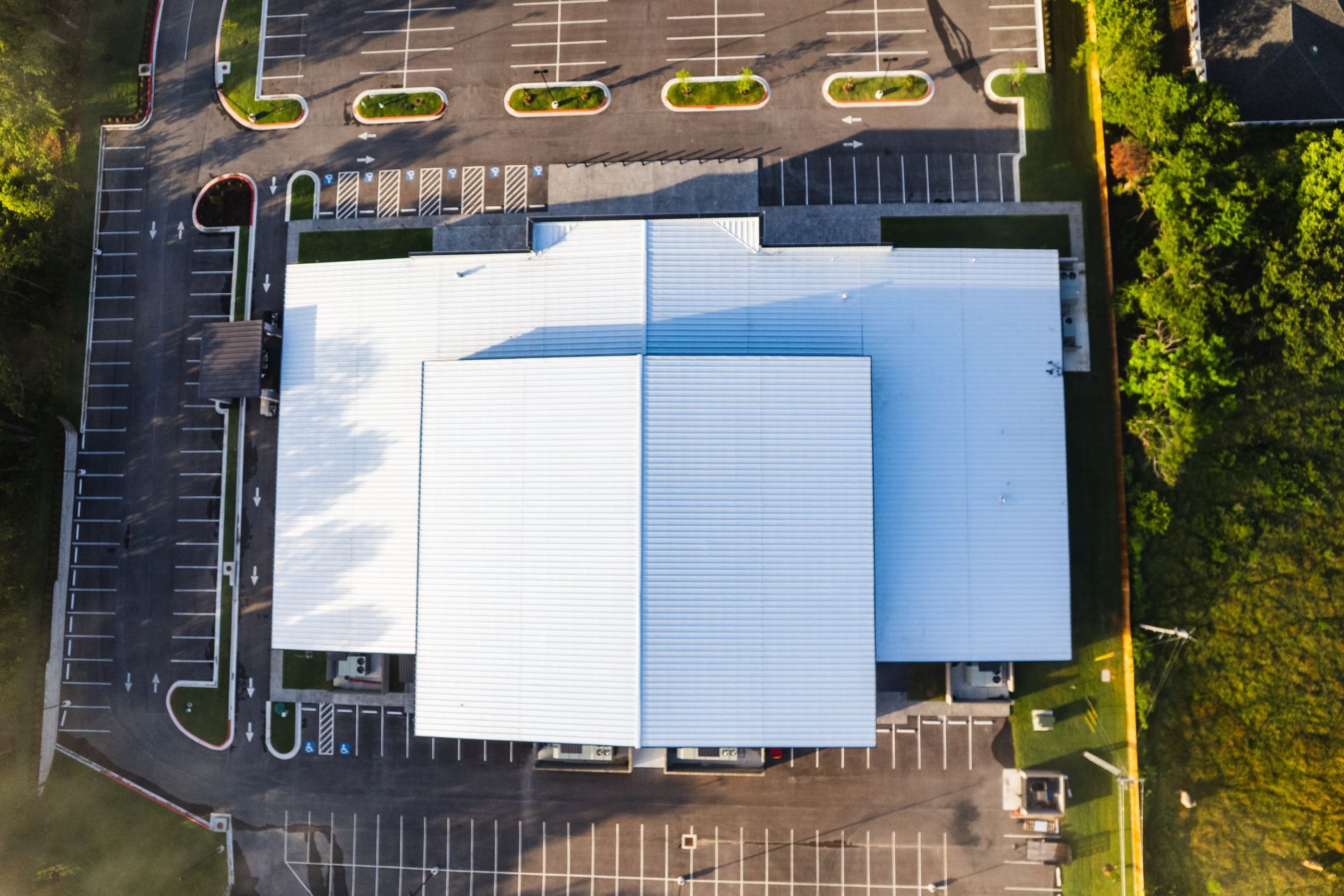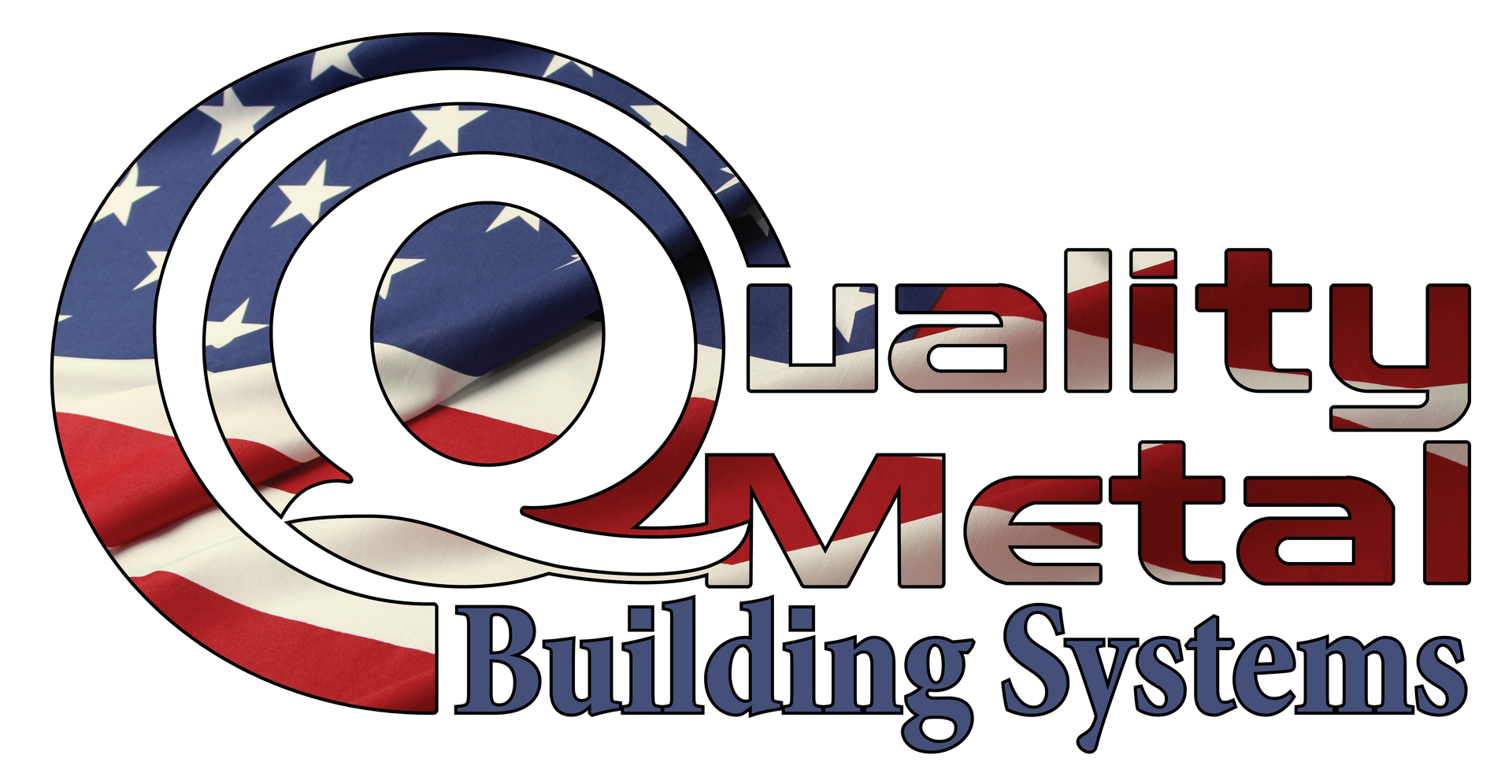PRE-ENGINEERED METAL BUILDINGS FOR THE UNITED STATES
CONSTRUCTION CAPABILITIES FROM START TO FINISH
With nearly 30 years of experience, Quality Metal Building Systems brings deep industry knowledge, a commitment to excellence, and professional service to every project. We proudly serve clients in Northwest Arkansas, and throughout the United States, delivering pre-engineered metal buildings and custom prefabricated steel structures designed for long-term performance.
Quality Metal Building Systems offers a wide range of red iron buildings that can be adapted for virtually any need. These versatile structures are ideal for a diverse set of applications, from commercial and industrial uses like warehouses, manufacturing plants, and retail spaces, to agricultural purposes such as barns, equestrian arenas, and large-scale storage. We also provide solutions for recreational facilities like indoor sports complexes and event venues, as well as unique residential projects like barndominiums and expansive workshops.
Quality Metal Building Systems utilizes proven processes that are designed for efficiency and quality from start to finish. This streamlined approach ensures a high level of precision throughout every phase, from the initial design to the final assembly of the building. Our commitment to combining innovation with skilled craftsmanship allows us to consistently deliver outstanding results on projects - nationwide!
OUR PROCESS:
Collaborate
Our process begins with your vision. We take the time to understand your exact needs, drawing on our experience with similar projects to assess what makes yours unique. Our managers will visit your site, consult with all stakeholders, and collaborate with you directly to develop a comprehensive plan.
Design
We use advanced technologies to develop preliminary designs, turning your ideas and visions into a tangible plan. Our team provides custom-engineered solutions to overcome any challenges that may arise on the job site.
Estimate
Our comprehensive process begins with a thorough audit of your project to define its goals, budget, and schedule. This foundational work allows us to provide a detailed quote, empowering you to plan your finances with total confidence and eliminate the risk of unforeseen costs.
Commit
We present a complete plan that integrates all design, pricing, and timeline details. This guarantees we are on the same page and provides you with a clear roadmap, preventing unexpected issues. After we have your approval, we'll sign the final agreement and get to work.
Construct
We leverage our advanced technology and robust building capacity to reduce turnaround time without compromising quality. Throughout the process, our project managers provide you with timely updates on progress and budget, ensuring the final result is completed to your total satisfaction.
